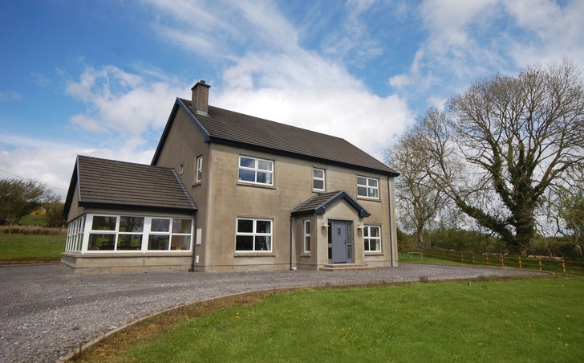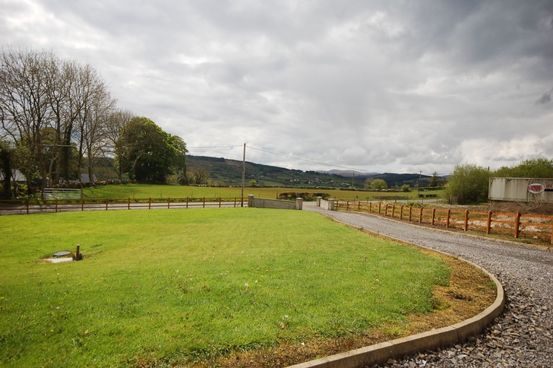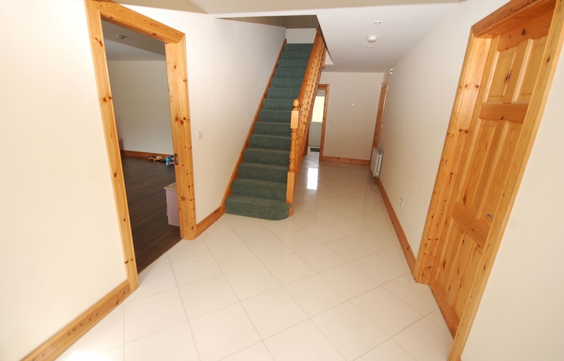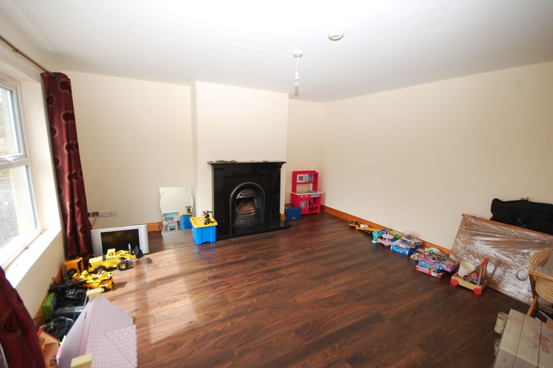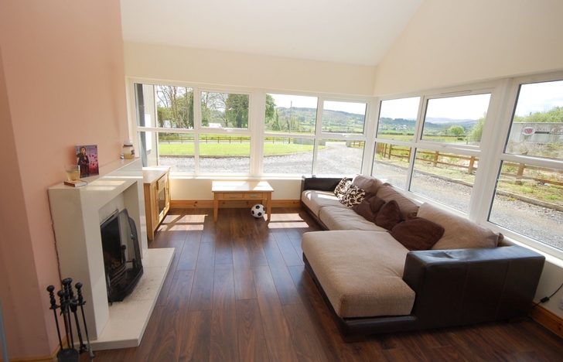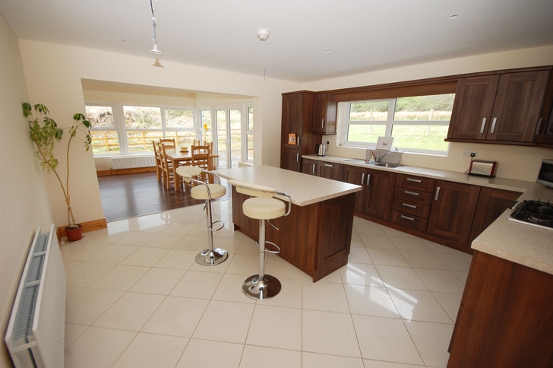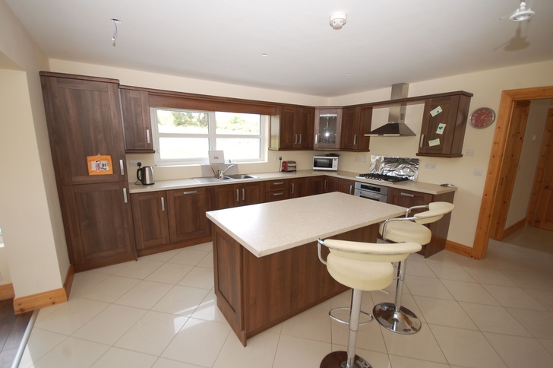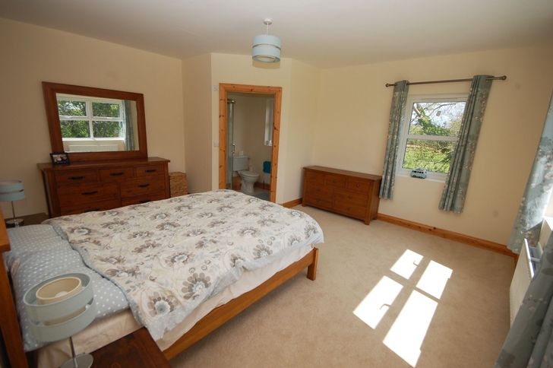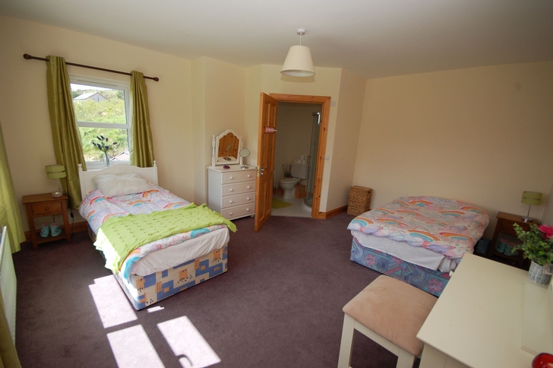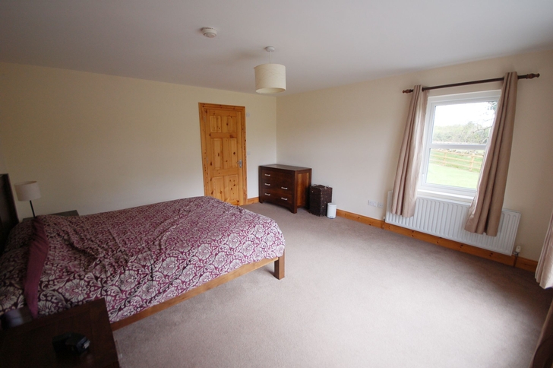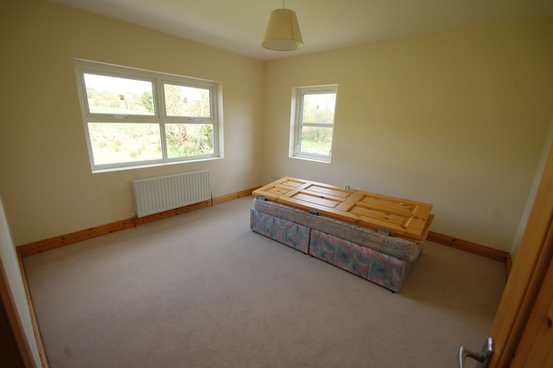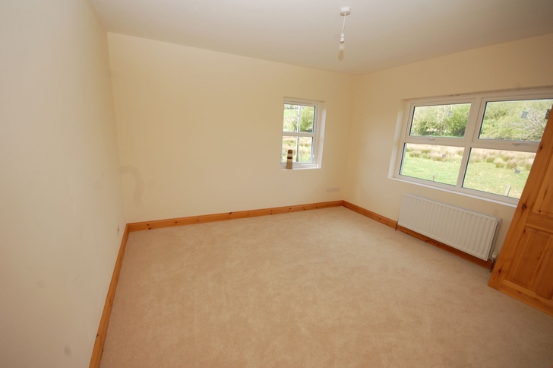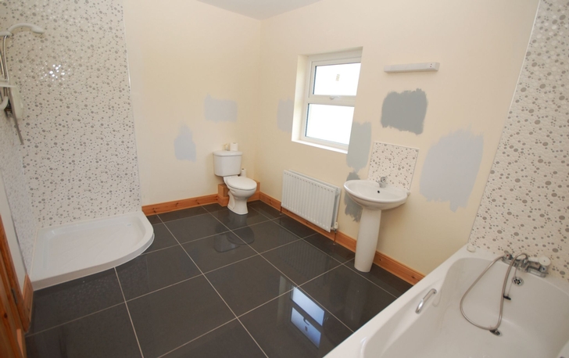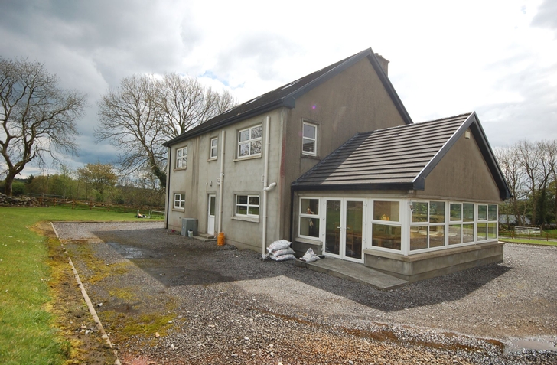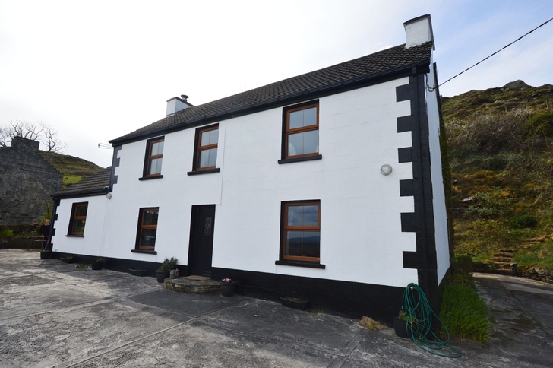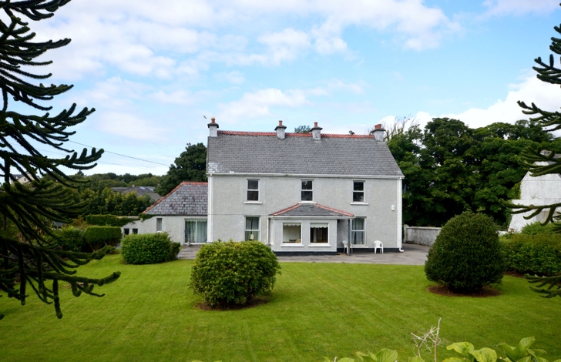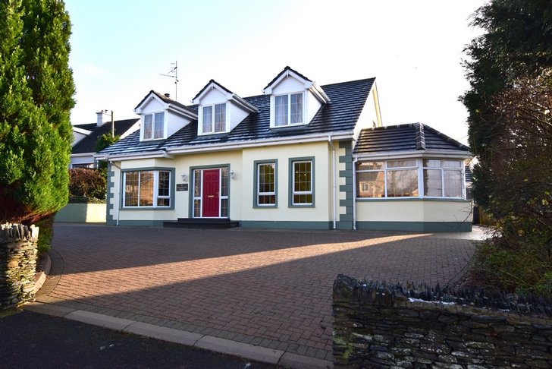Curraghamone, Ballybofey, Co Donegal, F93 P2H9
5 Bed, 1 Bath, Detached House. SALE AGREED. Viewing Viewing By Appointment Through Agent
- Property Ref: 2455
-

- 5 Beds
- 1 Bath
Offered for sale by private treaty is this impressive five-bedroom, three storey property. Situated on an elevated plot in the peaceful townland of Curraghamone, approximately three miles from the Twin Towns of Ballybofey and Stranorlar. The property has been constructed to the highest of standards with features such as a large open plan kitchen/living/sunroom, walnut fitted kitchen with matching centre island and integrated appliances, tiling, wooden flooring and carpets on ground floor, concrete bison slabs between ground and first floor level, two granite fireplaces plus three en-suite bedrooms. Accommodation comprises of entrance hallway, sitting room, kitchen/living/sunroom, utility room, back hallway, downstairs toilet, ground floor bedroom with en-suite with four bedrooms (two en-suite) and family bathroom on the first floor. The attic space with three Velux windows is floored and ready for conversion. All enquiries welcome, with viewing highly recommended.
PROPERTY ACCOMMODATION
| Room | Size | Description |
| Entrance Hallway | 22'7" x 7'4" | Polished porcelain tiles, 2 x radiators, recess lights, solid wood front door, window to each side, 2 double sockets, phone point, smoke alarm. |
| Entrance Hallway | 22'7" x 7'4" | Polished porcelain tiles, 2 x radiators, recess lights, solid wood front door, window to each side, 2 double sockets, phone point, smoke alarm. |
| Sitting Room | 14'3" x 14'3" | Wooden floor, black granite surround fireplace with granite hearth, window to front, radaitor, 5 double sockets, 5 single round pin sockets, tv point, phone point, smoke alarm. |
| Sitting Room | 14'3" x 14'3" | Wooden floor, black granite surround fireplace with granite hearth, window to front, radaitor, 5 double sockets, 5 single round pin sockets, tv point, phone point, smoke alarm. |
| Kitchen | 14'4" x 14'4" | High & low level walnut units with matching centre island, integrated 5 ring gas hob, electric oven, fridge freezer & dishwasher, extractor fan, window to rear, radiator, recess lights. |
| Kitchen | 14'4" x 14'4" | High & low level walnut units with matching centre island, integrated 5 ring gas hob, electric oven, fridge freezer & dishwasher, extractor fan, window to rear, radiator, recess lights. |
| Living/Dining Area | 21'11" x 13'2" | Wooden floor, 2 x radiators, vaulted ceiling with recess lights, cream granite fireplace, 6 double sockets, 6 single round pin sockets, patio doors to the rear. |
| Living/Dining Area | 21'11" x 13'2" | Wooden floor, 2 x radiators, vaulted ceiling with recess lights, cream granite fireplace, 6 double sockets, 6 single round pin sockets, patio doors to the rear. |
| Utility Room | 18'2" x 8'5" | Low level walnut units with stainless steel sink, plumbed for washing machine, floor area tiled, window to side & rear, 6 double sockets, smoke alarm, radiator, walkin hotpress. |
| Utility Room | 18'2" x 8'5" | Low level walnut units with stainless steel sink, plumbed for washing machine, floor area tiled, window to side & rear, 6 double sockets, smoke alarm, radiator, walkin hotpress. |
| Downstairs Toilet | 5'0" x 4'1" | WC & WHB, extractor fan, shaver light switch, floor tiled. |
| Downstairs Toilet | 5'0" x 4'1" | WC & WHB, extractor fan, shaver light switch, floor tiled. |
| Bedroom 1 | 15'2" x 14'3" | Carpeted, window to front & side, 5 double sockets, phone point, tv point, smoke alarm, radiator. |
| Bedroom 1 | 15'2" x 14'3" | Carpeted, window to front & side, 5 double sockets, phone point, tv point, smoke alarm, radiator. |
| En-suite | 8'10" x 4'0" | WC, WHB & shower, shower area, sink splashback & floor tiled, window to side, radiator, recess lights. |
| Back Hallway | 8'11" x 3'5" | Floor area tiled, radiator, pvc rear door, double socket. |
| En-suite | 8'10" x 4'0" | WC, WHB & shower, shower area, sink splashback & floor tiled, window to side, radiator, recess lights. |
| Back Hallway | 8'11" x 3'5" | Floor area tiled, radiator, pvc rear door, double socket. |
| Bedroom 2 | 12'8" x 12'0" | Window to side & rear, 5 double sockets, phone point, tv point. |
| Bedroom 3 | 12'8" x 12'0" | Window to side & rear, radiator, 5 double sockets, phone point. |
| Bedroom 2 | 12'8" x 12'0" | Window to side & rear, 5 double sockets, phone point, tv point. |
| Bathroom | 11'8" x 8'4" | Three piece bathroom suite with Mira electric shower, radiator, window to rear, recess lights, extractor fan. |
| Bedroom 4 | 16'0" x 14'3" Including En-suite | Window to front & side, radiator, 5 double sokets, tv point & phone point. En-suite: WC, WHB & shower, radiator, window to side, shaver light switch, extractor fan. |
| Bedroom 3 | 12'8" x 12'0" | Window to side & rear, radiator, 5 double sockets, phone point. |
| Bedroom 5 | 16'0" x 14'3" Including En-suite | Window to front & side, radiator, 5 double sockets, phone point & tv point. |
| Bathroom | 11'8" x 8'4" | Three piece bathroom suite with Mira electric shower, radiator, window to rear, recess lights, extractor fan. |
| Bedroom 4 | 16'0" x 14'3" Including En-suite | Window to front & side, radiator, 5 double sokets, tv point & phone point. En-suite: WC, WHB & shower, radiator, window to side, shaver light switch, extractor fan. |
| Bedroom 5 | 16'0" x 14'3" Including En-suite | Window to front & side, radiator, 5 double sockets, phone point & tv point. |
| Landing | 20'3" x 7'6" | Recess lights, radiator, window to front, smoke alarm. |
| Attic | 25'5" x 12'5" | 3 Velux windows, floored |
| Landing | 20'3" x 7'6" | Recess lights, radiator, window to front, smoke alarm. |
| Attic | 25'5" x 12'5" | 3 Velux windows, floored |
FEATURES
- OFCH.
- PVC Double glazed windows.
- Harwood front door.
- Concrete bison slabs between ground & first floor.
- Walnut kitchen with matching centre island.
- Integrated dishwasher, fridge freezer, 5 ring gas hob & electric oven, stainless steel extractor fan.
- Recessed lights.
- Two granite fireplaces.
Directions
- Take the road from Ballybofey towards Glenties, approximately 1.2miles out take the road to the right over Logue's bridge then take a left at Kee's Mill, proceed approximately 1.2 miles & take the road to the right, property is located 0.2 miles up this road on the right hand side.
